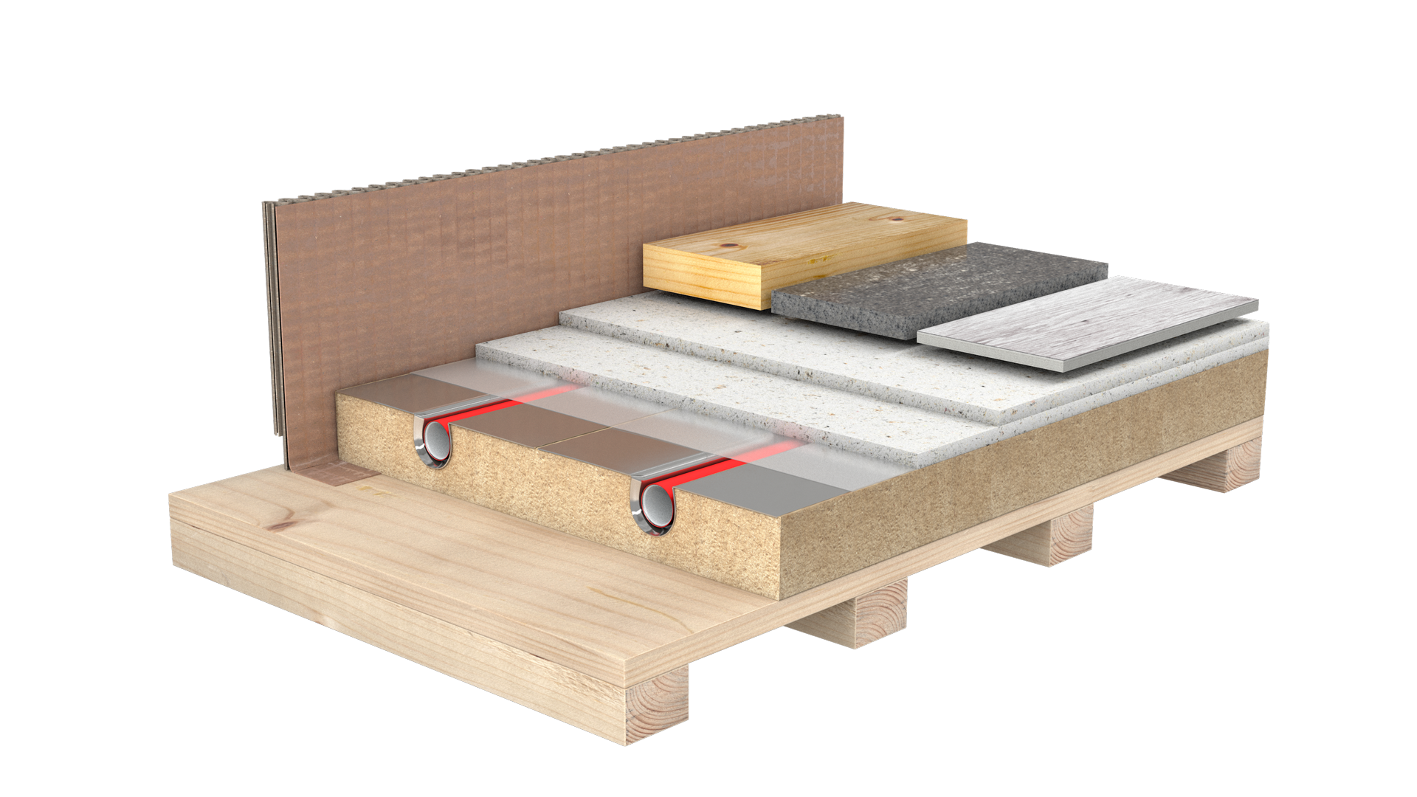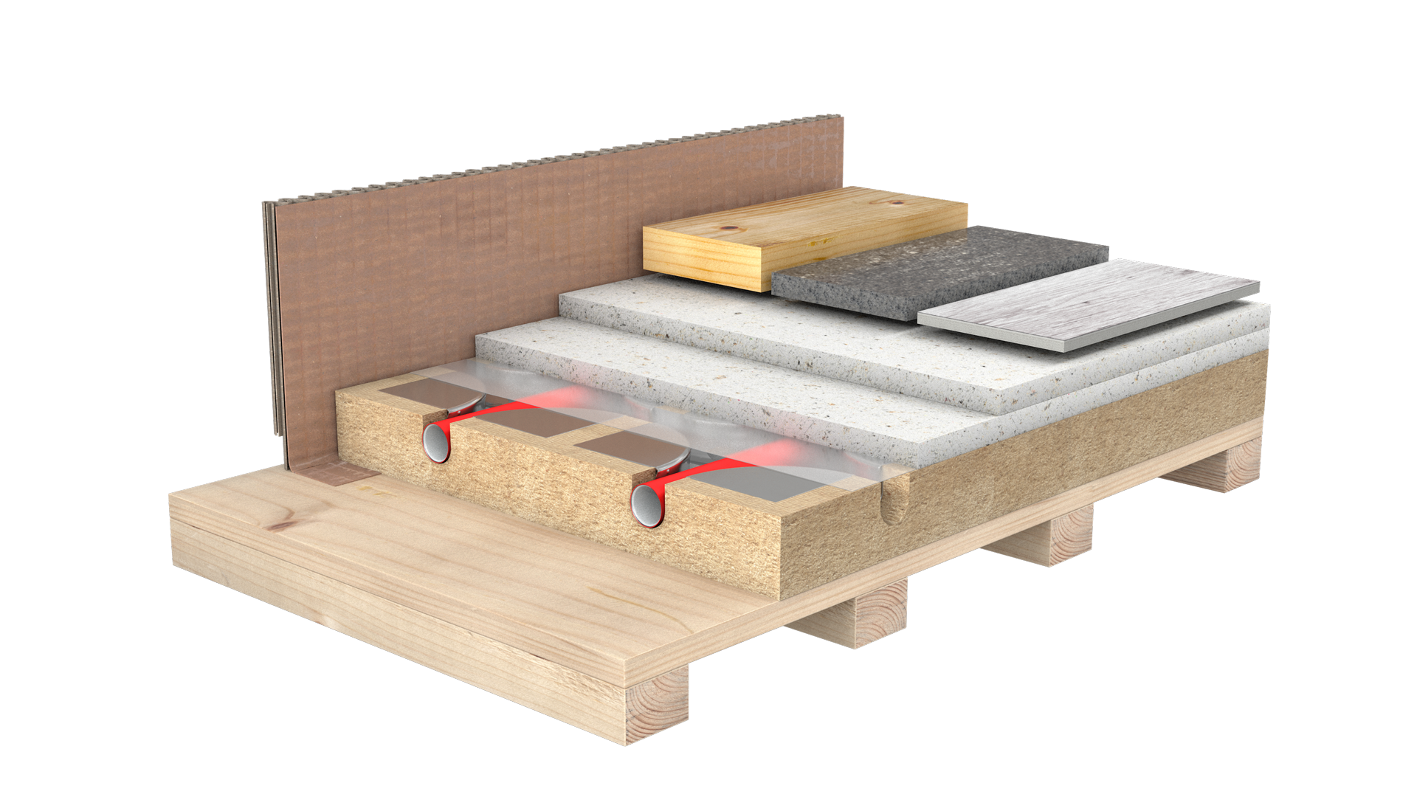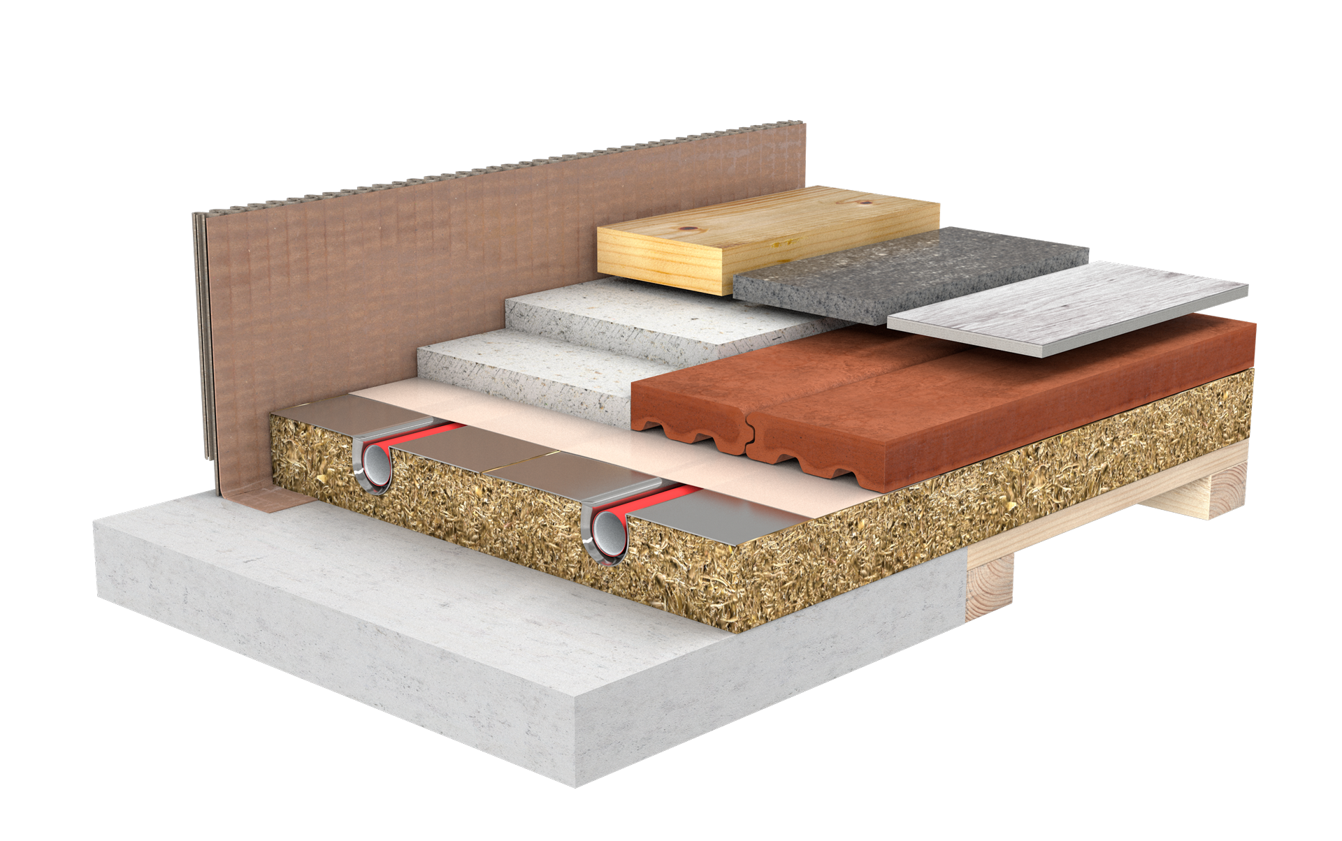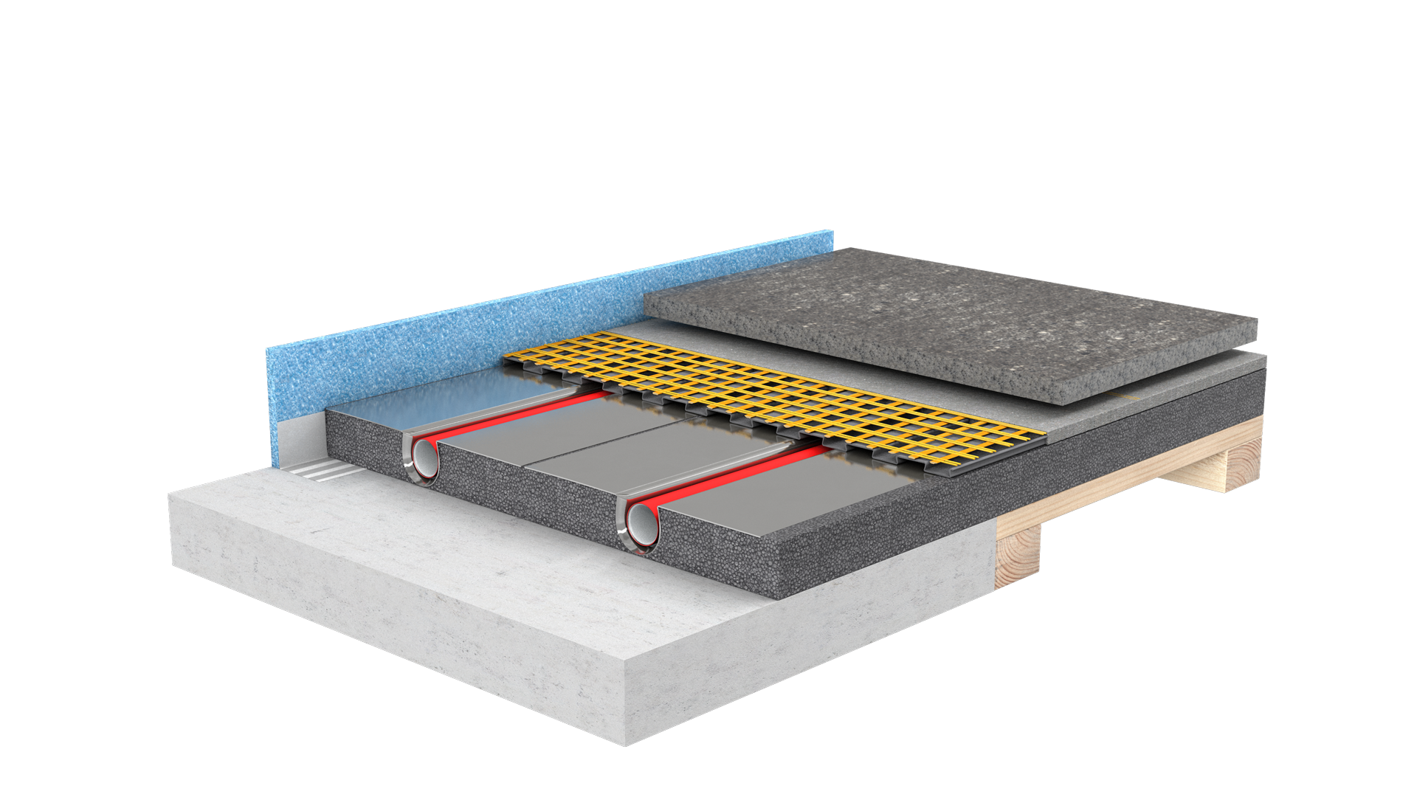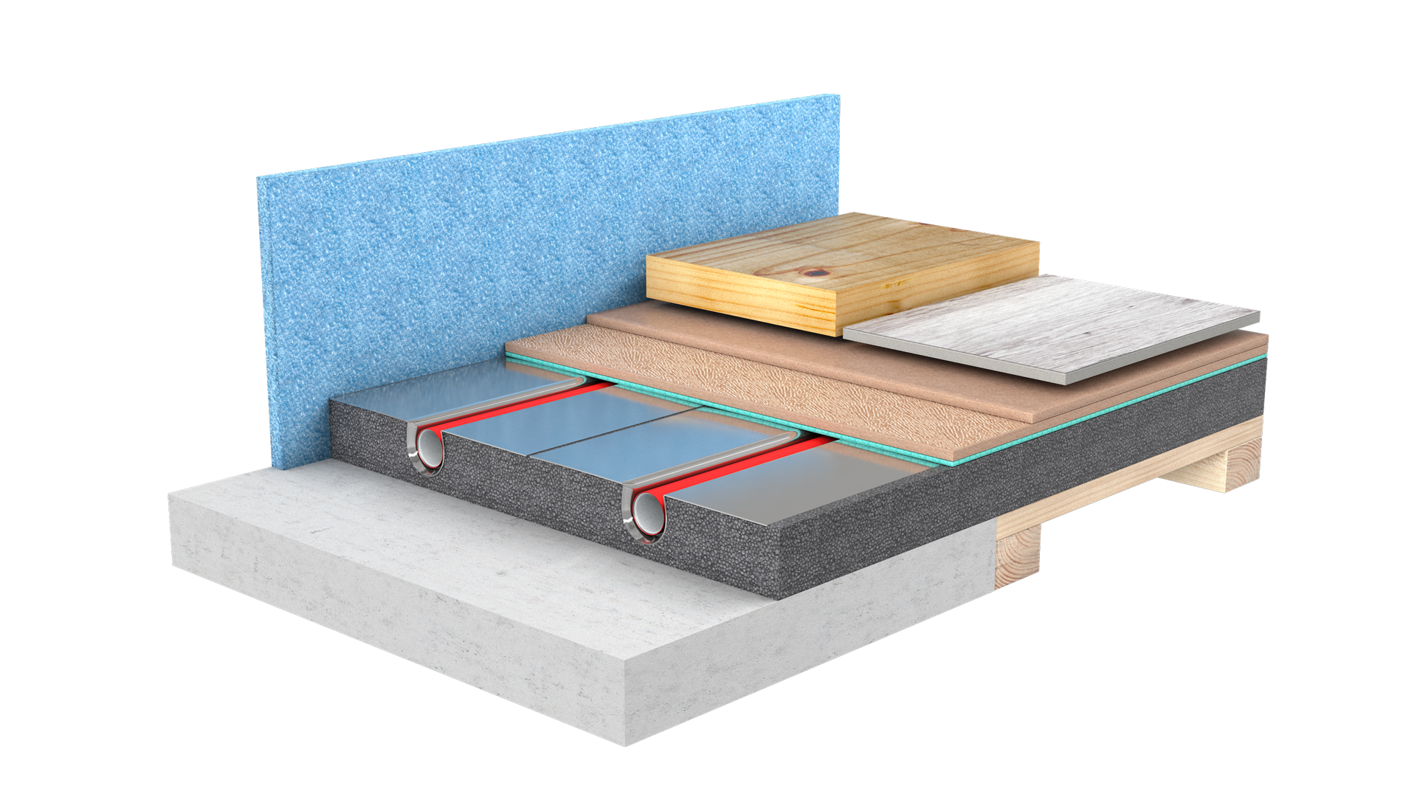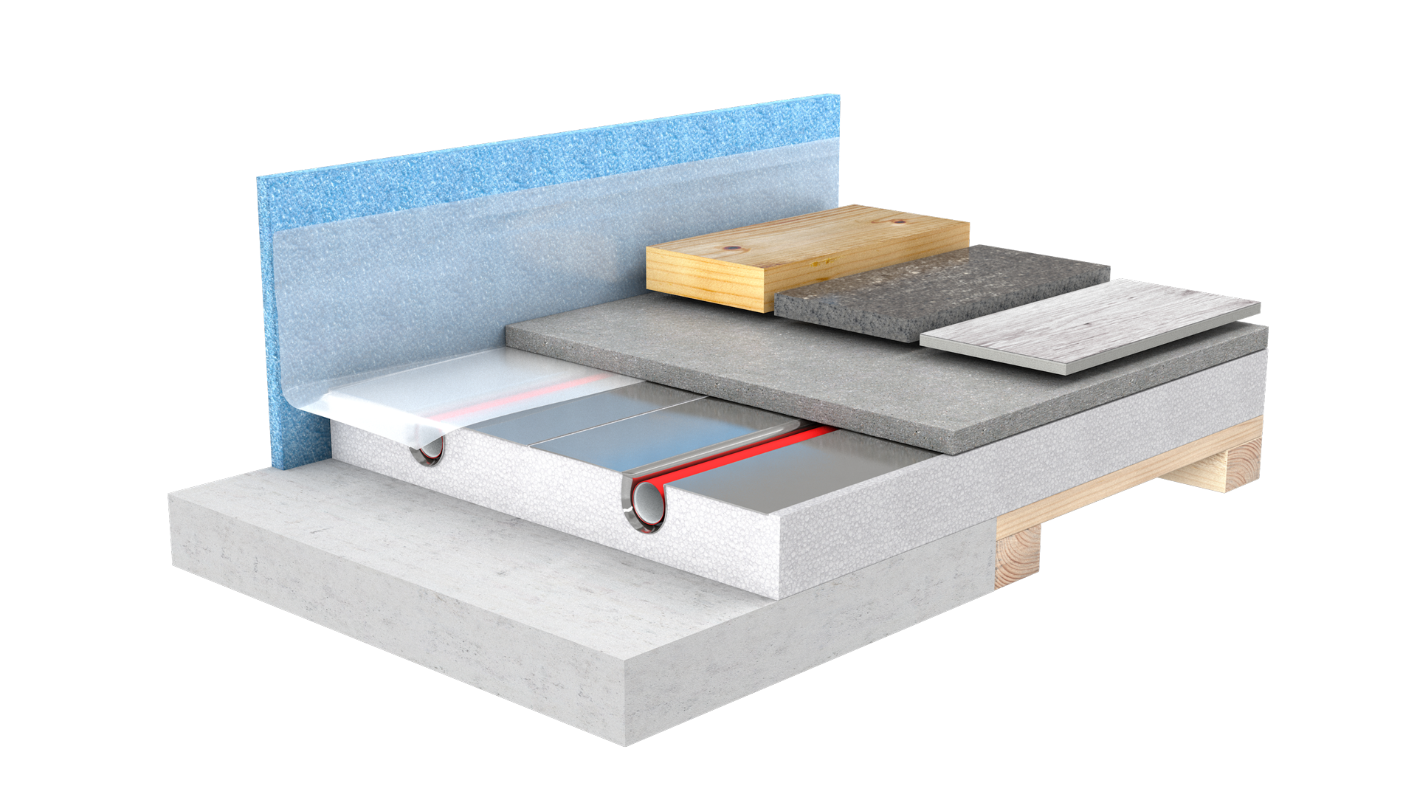Speedy results
in dry construction
Dry construction solutions
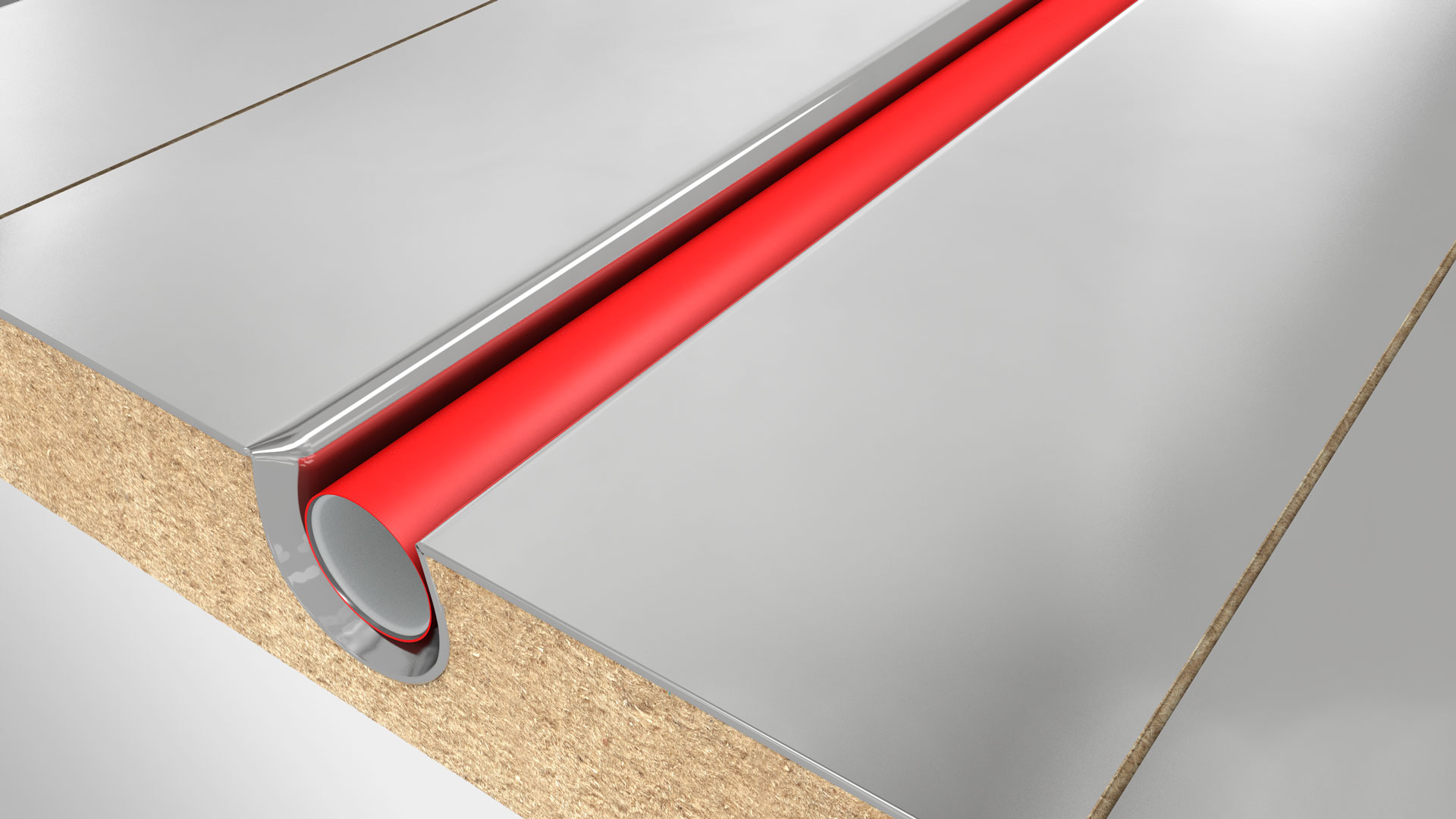
tempusDRY GREEN 30-16
A sustainable construction method can be realised with these wood-fibre boards. The pipes are laid into the milled grooves in a serpentine pattern with a spacing of 125 mm, using aluminium heat fins. The product can be installed as a floor, wall or ceiling system.
- Harmless in terms of building biology
- Optimal heat distribution
- Recyclable materials
- Pipe fixing without tools
- Pipe spacing 125 or 250 mm
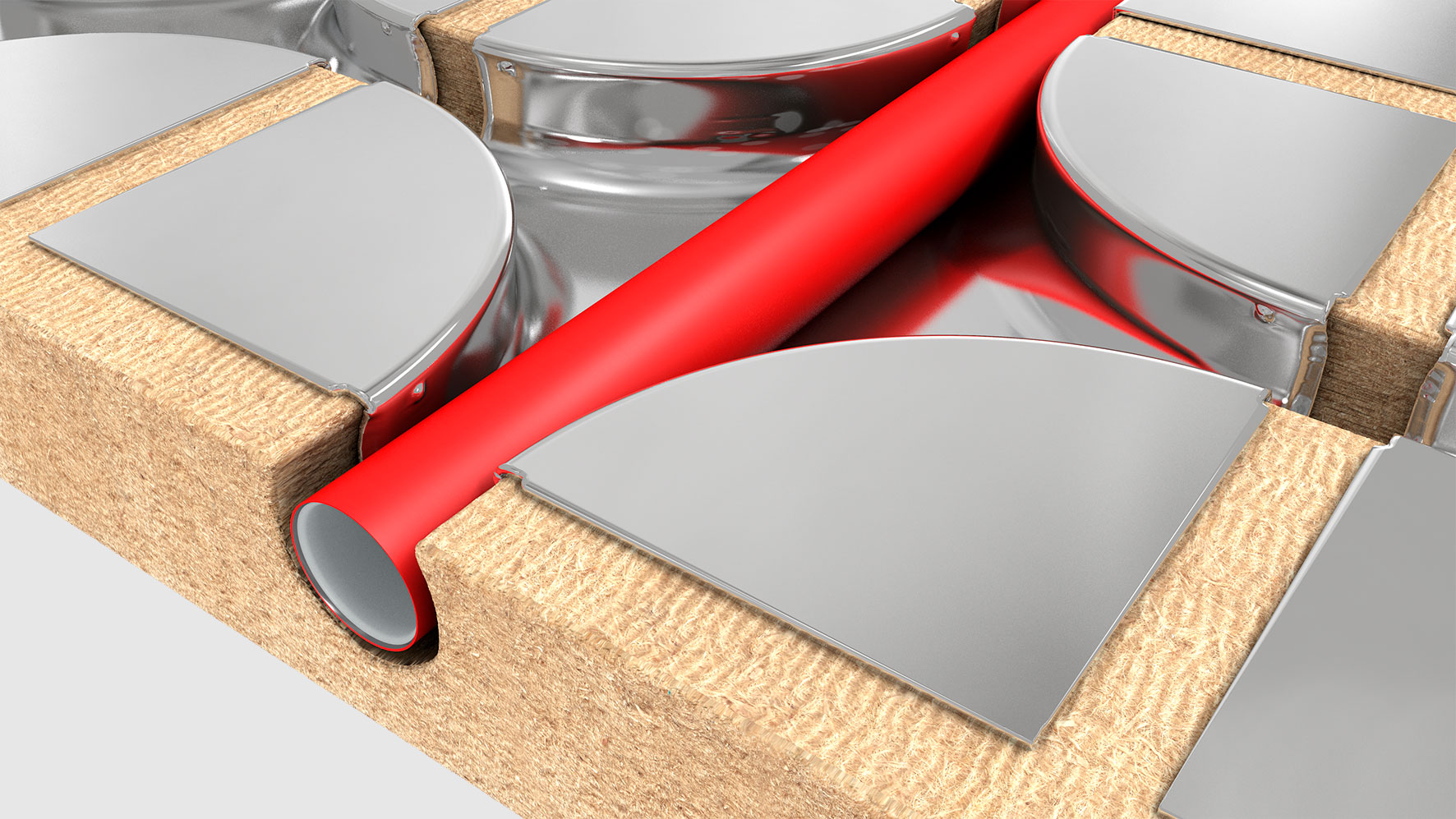
tempusDRY GREEN 30-16 AB AIO
The all-in-one board is manufactured from sustainable wood fibres and is therefore harmless in terms of building biology. The milled grooves are prepared for the serpentine pipe layout, including the necessary changes in direction. The grooves are lined with aluminium heat fins.
- Pleasant heat distribution in the floor
- Ecological: no toxic pollutants
- Rapid laying and pipe installation
- Use of recyclable building materials
- Harmless in terms of building biology
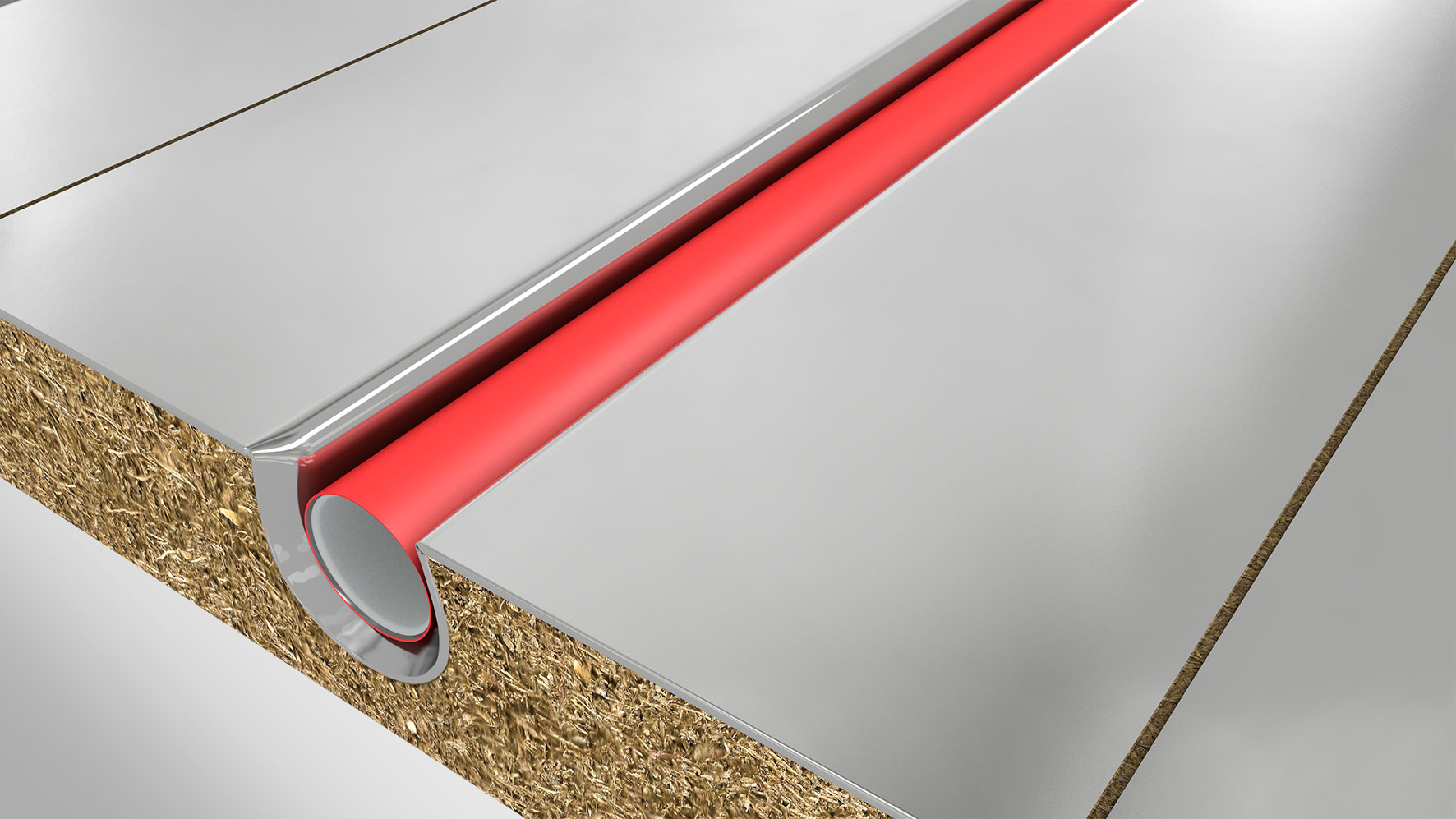
tempusDRY NATURE
Our completely recyclable straw fibre boards bring a higher ecological standard. The heat-conducting lamellas made of recyclable aluminium are laid precisely in the milled grooves. tempusDRY NATURE can be used variably as a floor, wall and ceiling system.
- Building biologically harmless
- Optimal heat distribution
- 100% recyclable materials
- Pipe fixing without tools
- Laying distance 125
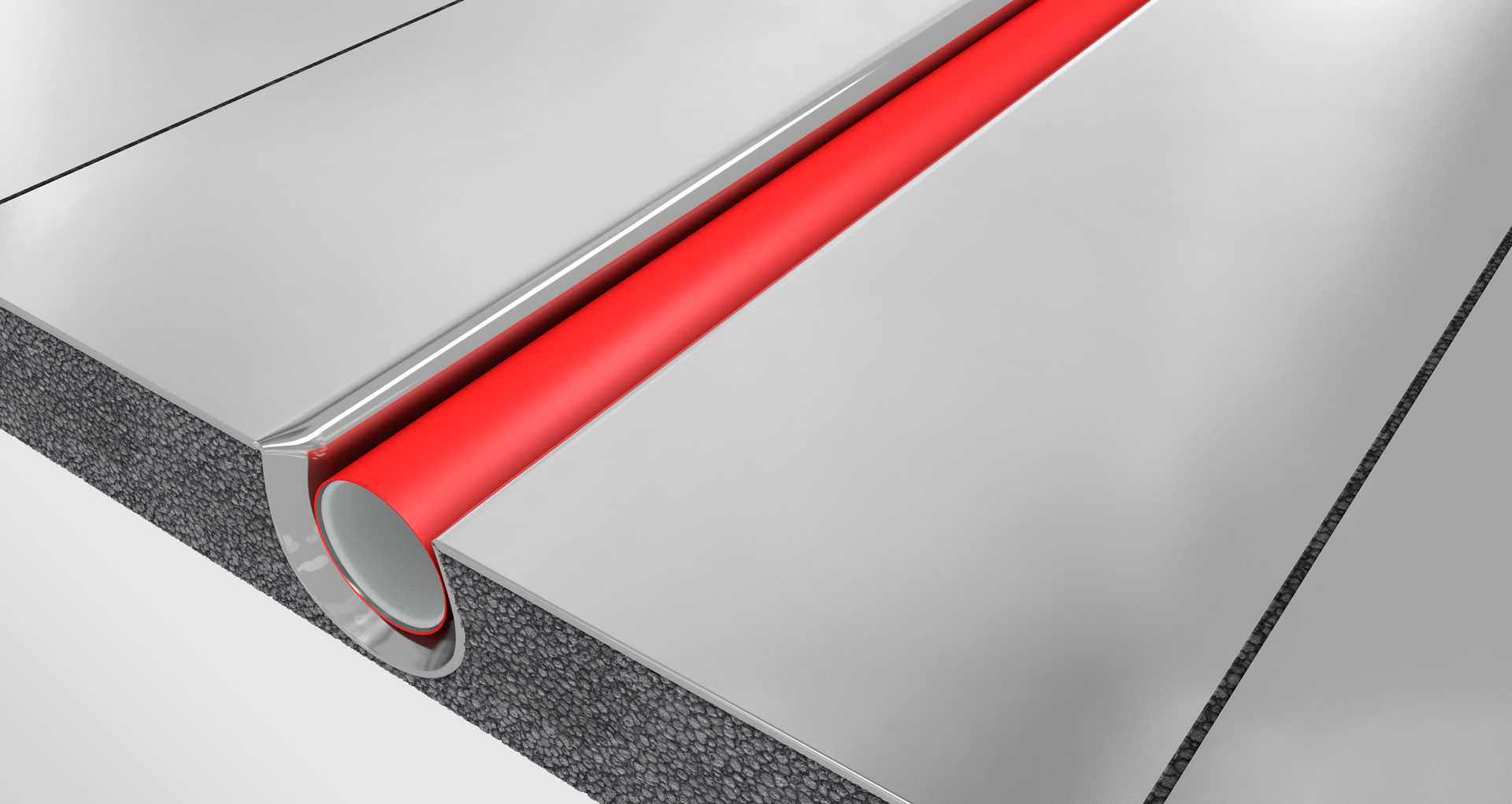
tempusDRY 19-16 AB
The dry construction element is manufactured from Neopor EPS and has a material thickness of 19 mm. The floor build-up is designed to be flexible. The image shows: tempusDRY 19-16 AB and decoupling mat EM 4. This results in a floor build-up of 23 mm + the desired floor finish such as ceramic tiles. The areas of application are: load-bearing floors such as screed, tiles and timber-beamed ceilings.
- Easy pipe installation due to pre-milled grooves
- Rapid laying of boards
- Suitable for renovations and new builds
- Pipe dimension: 16 x 2.0 mm
- Good heat distribution
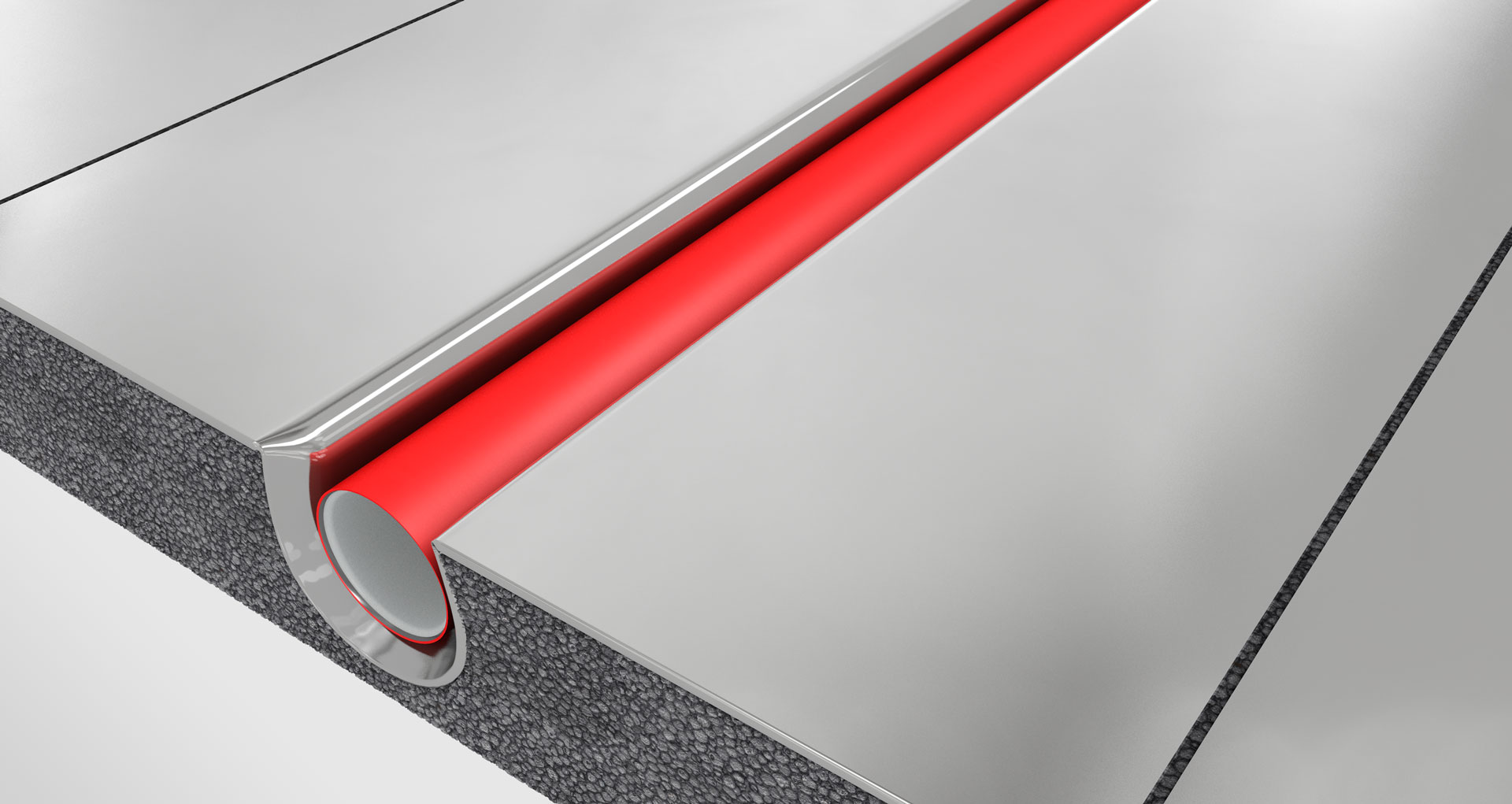
tempusDRY 26-16 AB
With a floor build-up of 26 mm, the dry construction element made from Neopor EPS is easy to lay. The possible areas of application are: load-bearing floors such as screed, tiles and timber-beamed ceilings. The picture shows one possible floor build-up: tempusDRY 26-16 AB and dry construction underlay TB UB 10. This results in a floor build-up of 36 mm + the desired floor finish such as PVC, Linoleum, etc.
- Pleasant heat distribution in the floor
- Ideal for renovation and new builds
- Material thickness 26 mm
- Rapid and clean processing
- Pipe dimension: 16 x 2.0 mm
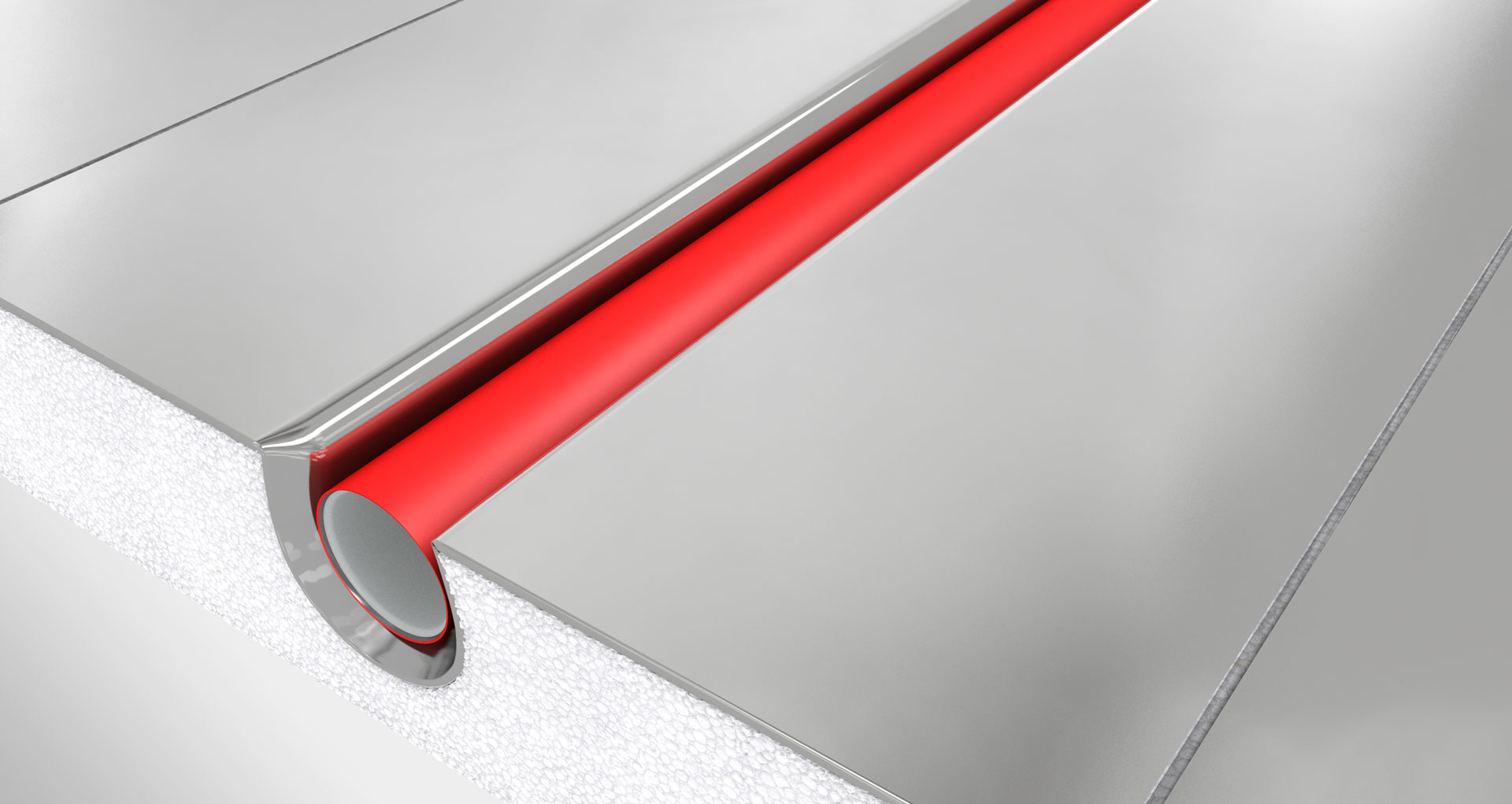
tempusDRY 30-16 AB
The system boards are manufactured from EPS and are suitable for various substrates. These include load-bearing floors such as screed, tiles and timber-beamed ceilings. Aluminium heat fins provide better lateral heat distribution. One possible floor build-up: tempusDRY 30-16 AB and 20 mm filler compound. This results in a floor build-up of 50 mm + the desired floor finish such as ceramic tiles.
- Thermal conductivity: 0.035 W/(m x K)
- Rapid laying and pipe installation
- Ideal for renovation and new builds
- Floor build-up heights from 50 mm possible
- Pipe spacing 125 and 250 mm
Sustainable and innovative.
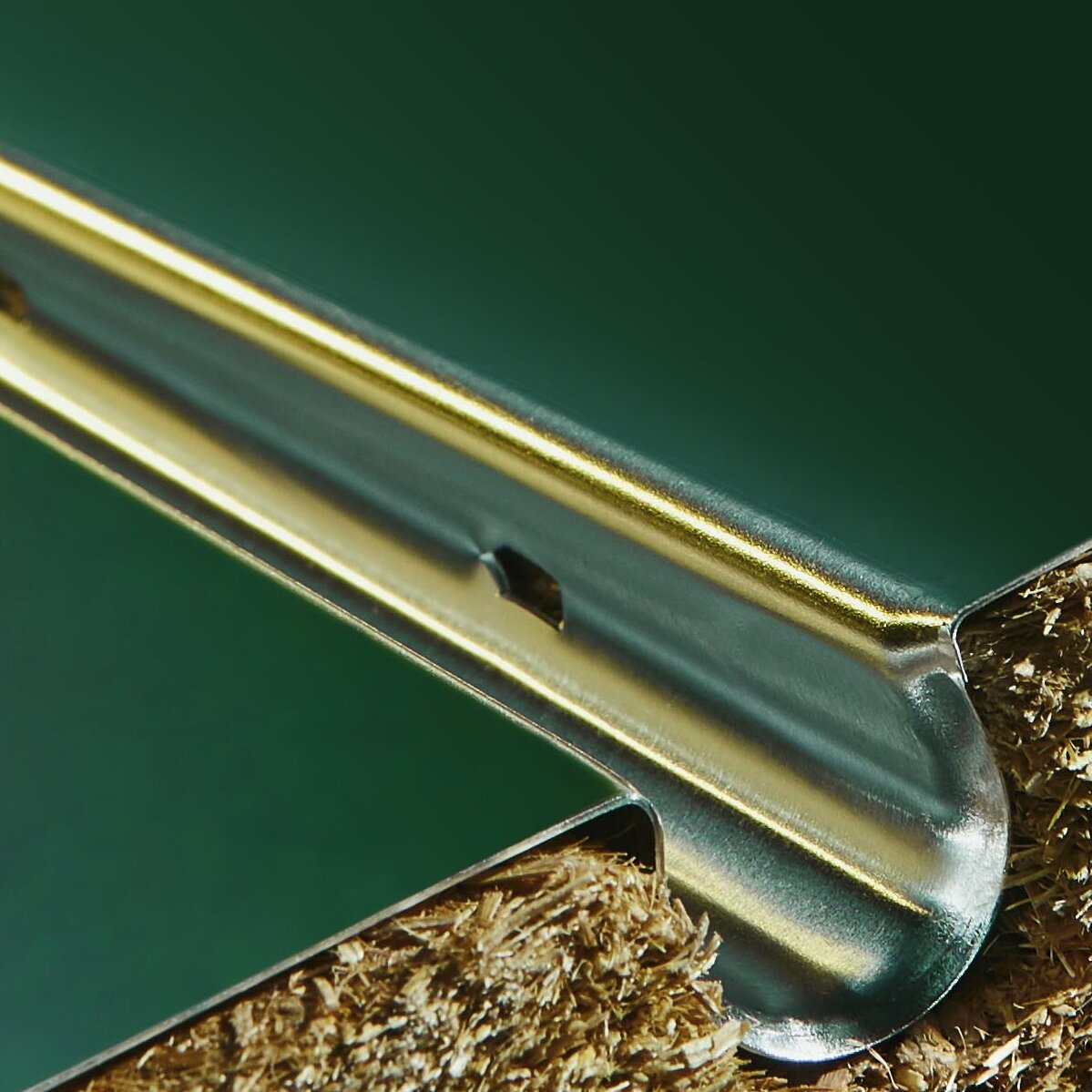
Our service management for you
Advice
Customer-focussed and from a single source
Your heated floor is our job! At herotec we can provide comprehensive advice as to which floor construction is the right one for you. Overcoming hurdles such as low installation height or difficult subsoil conditions are just part of our everyday business. With our heated floor technicians you get a partner on hand who understands his craft and will guide you to your individual surface heating system.
Planning
The latest planning tools for your heating comfort
Detailed planning is essential for an individual heated floor solution with an efficient mode of operation. This is where we make use of our modern digital herotec planning tools, which result in a comfortable surface heating system. Dead legs / dead end pipes or missing drawings for future building operations are now a thing of the past.
Installation
Installation of the entire surface construction by qualified specialists
The installation of a surface heating system must be precisely adapted to the site conditions and must conform to the design specifications – otherwise later problems are inevitable. For this reason, we only use qualified and trained technicians who proceed according to the current state of the art. This is how we ensure that you will also get the comfort you required.


